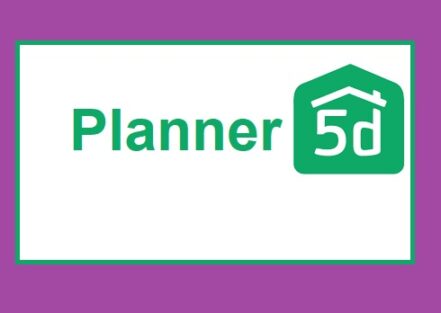
Nowadays it is very difficult for people to design their house beautifully so Planner 5D is the software that assists people to design their house beautifully with interior design and architectural planning.
In this article, we will explain the features of Planner 5D.
What is Planner 5D?
Users can build intricate 2D and 3D floor plans, interior layouts, and even landscapes with Planner 5D, an intuitive and user-friendly online tool. Planner 5D has a collection of materials, customizable objects, and textures that help people design their houses beautifully
Key Features of Planner 5D
User-Friendly Interface
The user-friendly interface of Planner 5D makes it easy for users to design their own beautifully. Users can design according to their imagination due to no technology.
Large design catalog
With the help of Planner 5D Users can access for selecting furniture, accessories, flooring appliances, and other goods with Planner 5D. The catalog of Planner 5D has a good variety of designs such as classic, eclectic, modern, and contemporary. You can choose the ideal components to meet your tastes for design and realize your vision thanks to the wide assortment.
Authentic 3D Visualization
The sophisticated 3D visualization features of Planner 5D make visualizing your projects exceedingly realistic. As you alter your floor plan, furniture arrangement, or material preference, the 3D model automatically refreshes to show you an exact representation of your design. Before making any changes, you may use this tool to make well-informed judgments and see the outcome in your mind’s eye.
Customizable Room Design
With the help of this software, users can easily customize a room’s layout by changing the space’s proportions, the location of its walls, and even the height of its ceilings. By assuring that users’ design precisely mirrors the shape and structure of their location, this level of personalization makes it simpler to plan and implement users’ ideas.
Selection of Furniture
With the help of this software, choosing furniture and accessories is simple. The portal gives a variety of alternatives, including furniture like couches, tables, chairs, lighting fixtures, rugs, and pieces of art. You can peruse the vast variety and select goods that are a perfect fit for your aesthetic tastes and personal style.
Design Coordination
With Planner 5D’s design collaboration tool, collaboration is seamless. You can quickly share your designs, ask people to collaborate, and get comments when working with a client, coworker, or friend. The design process is streamlined and everyone is on the same page thanks to this collaborative approach.
Developing a Floor Plan
With Planner 5D, accurate and thorough floor planning is a breeze. To construct an exact picture of your area, you can quickly draw walls, include doors and windows, and modify room proportions. For individuals starting new building or renovation projects, this function is especially helpful.
Options for materials and textures
To personalize the surfaces and finishes in your ideas, Planner 5D offers a wide variety of material and texture possibilities. You can apply this Planner 5D for different textures and materials to create the desired look.
Experience with Virtual Reality (VR)
Planner 5D’s virtual reality (VR) experience raises the bar for design visualization. You may immerse yourself in a virtual depiction of your design using suitable VR equipment. This will give users the option to explore and experience your environment engagingly.
Compatibility with Different Devices
Planner 5D guarantees accessibility across various devices, whether at home, at work, or on the go. You can work on your designs whenever and wherever inspiration strikes thanks to the smooth switching between your PC, tablet, and smartphone.
How to Get Started with Planner 5D
Create a free account on Planner 5D’s website or download the app to your favorite device.
Select a Template or Start from Scratch:
It has several pre-designed templates to assist you in getting started. Instead, you might begin a brand-new endeavor.
Customize Your Design:
Use the drag-and-drop feature to include walls, doors, windows, and furniture in your floor design. To ensure the shape, color, and texture of each element are specific to your vision.
Switching Between 2D and 3D Views:
Users can see their design from different perspectives by changing between 2D and 3D modes. With the help of this tool, users may make changes to make their design both functional and pleasing.
Tips for Maximizing Planner 5D’s Potential
Firstly Conduct market research before beginning your design, to make sure that your project is pertinent to and appealing to your target audience. Use Planner 5D’s extensive library of objects, materials, and textures to create one-of-a-kind, attention-grabbing creations.
Work with Others: Discuss your project with clients or team members to get their input and make any necessary revisions. Analyze Metrics and Data: To evaluate the effectiveness of your designs and decide on future initiatives, use data-driven insights.
To Download For Windows ⇒⇒ Click Here
To Download For Android ⇒⇒ Click Here





One Comment